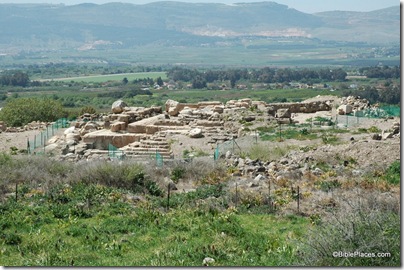The current issue of Hadashot Arkheologiyot includes a preliminary report of the 2009 excavations of Omrit. Readers here may recall that Omrit is the location of a beautiful first-century temple, not far from Caesarea Philippi in the far north of modern Israel.
The findings from the temple are described near the end of the report:
Space 5 (SP5 in Fig. 1), which corresponds to the area beneath the porch of the temple, is confined by the north, east, and south walls of the podium in Temple I and its cross wall, separating Space 4 from Space 5; it was partially excavated in 2006 and 2007 and the southeastern portion of Space 5 was investigated in 2009 (Fig. 6). Beneath several strata of dense fill associated with the construction of Temple II (late first century CE), the ashlar-built platform, partially exposed in 2007, was found to extend eastward where it abutted the door threshold of a temenos wall. The platform splays out at skewed angles from the Early Shrine’s ashlar steps. The platform was intended to connect the staircase with the doorway, but since the doorway does not fall on the long axis of the Early Shrine, the typical symmetry expected in temple and temenos design was discarded. About half way between the Shrine’s steps and the door threshold, two pedestals were built into the platform, opposite one another on the north and south sides. The pedestals were found in an excellent state of preservation with their original frescoes still intact. The pattern, a faux marble executed in ochre and red colors, has been found on some architectural blocks discovered in previous seasons. Some white plaster with a partially preserved circular lip or impression is preserved on the top surface of the south pedestal. Each pedestal probably supported a basin or statue with a circular base.
The report includes a plan of the site and five photographs.
